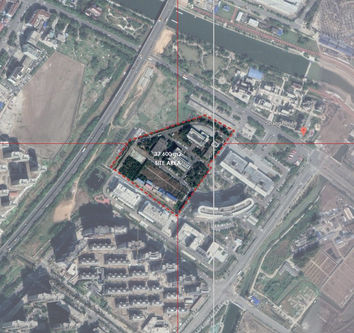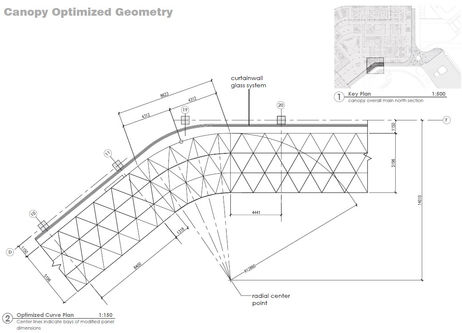
PUKOU HOSPITAL
2019-2021 - Nanjing, China
Pukou Hospital
AIA NOVA Award of Excellence, 2020 (Unbuilt)
Projects
Nestled into a serene urban setting at the foothills of Laoshan Mountain which borders the Chengan River; a tributary to the nearby Yangtze River rests the existing Pukou Hospital campus. The hospital is an important service to the Pukou District in Nanjing, the capital of Jiangsu Province. The design for this new 371,753 m2 full service hospital building provides a new branding opportunity for the client while meeting the needs for high-quality medical resources. The design sought to maximize efficiency, sustainability, and patient experience while placing an overall emphasis on patient-focused care. The conceptual metaphors of “sky”, “waterfall”, & “forest” invite a sense of breath into the design by celebrating the many life-giving elements found in nature; recognizing their important role
The challenges of this project were to unite the complex in a cohesive whole. See my white paper : journal entry "hospitals that breath." for an in depth analysis of this project.
This project was born as a result of a highly collaborative design process with a series of work sessions and charrettes with our collaborators. Then when we won the competition, we collaborated on the Schematic Design Development Phase.
Scope:
Full Service Hospital (Inpatient, Outpatient, Emergency & Administrative Support)
Area:
371,753 m2
Lead Design Firm:
U+ Design Partners, Mclean VA
James W. Tilghman, AIA (Principal)
Collaborative Partners:
Wilmot Sanz Architects
Roll:
Competition Team Member
Schematic Design
Details Development Lead
Healthcare Optimization

Master Plan



Concept Metaphors - connect to nature

SKY

WATERFALL

FOREST































