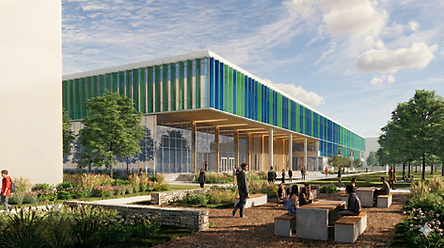top of page

Number of Projects
9
Higher Education
Higher Education
2022-2025
Cannon Design
Morgan State University, New Academic Science Teaching & Research Facility
description
New construction, academic research facility for chemistry and biology teaching and research as well as vivarium, and other special research laboratories.
service / role
Laboratory Planning & Design
Higher Education
2023
CD
University of Houston, Clear Lake Campus: Pursuit
description
Interior design and planning for future state of the Bayou building, renovation strategy, and fixed scope proposal for renovation to create new teaching and research labs and potential facade alterations
service / role
Conceptual design lead for strategic pursuit - WIN Architectural Design (facade and entry renovations) Interior Design and Planning for new Classrooms and Laboratories.
Community
2019
U+ Design Partners
2019 Zijin Competition - The Bridge Effect
description
Annual Chinese competition proposal of a community bridge prototype that would be deployed throughout Nanjing City canal scapes
service / role
Leading role, Design Leadership, Architectural Design, Community Program Planning
Cultural & Sacred Architecture
2011
Catholic University of America, Spirit of Place 2011 with Travis Price Architects
The Sea of Souls, Memorial to the Magar Ancestors, Thumki village, Nepal
description
"The design of the Memorial to the Magar Ancestors was inspired by the shamanic rituals, culture, and burial practices of the Magar people. These animistic origins are blended with sacred traditions of Hindu and Buddhist beliefs." (1)
service / role
Pre-Design and Concept Design contributor, for graduate elective studio. Construction in Nepal, student build team member.
Construction duration: 9 days
Higher Education
2025
CD
University of Houston, Main Campus - Addition to Existing Student Services North Building: Pursuit
description
Proposal for selective demolition and new addition
service / role
Conceptual design lead for strategic pursuit - Design Research, Architectural Design (new construction) Interior Design (new construction and renovation of public spaces)
Higher Education
2023-2024
CD
Seton Hall University, Research Space Master Plan
description
Data informed master plan for research space in the sciences precinct at Seaton Hall University.
service / role
Leading role in Science Precinct campus planning. Client leadership, leading user group meetings, Data Analytics, Class Lab Utilization Study, Block and Stack space planning immediate, short term and long term needs. Considerations for swings space and planning for phase I renovations. My role was focused on the initial programming, planning and conceptual block and stack floor plans to set the project direction. Design development and final deliverable was completed by others.
Note: images shown are in process work and are not intended to depict the final approved master plan.
bottom of page








